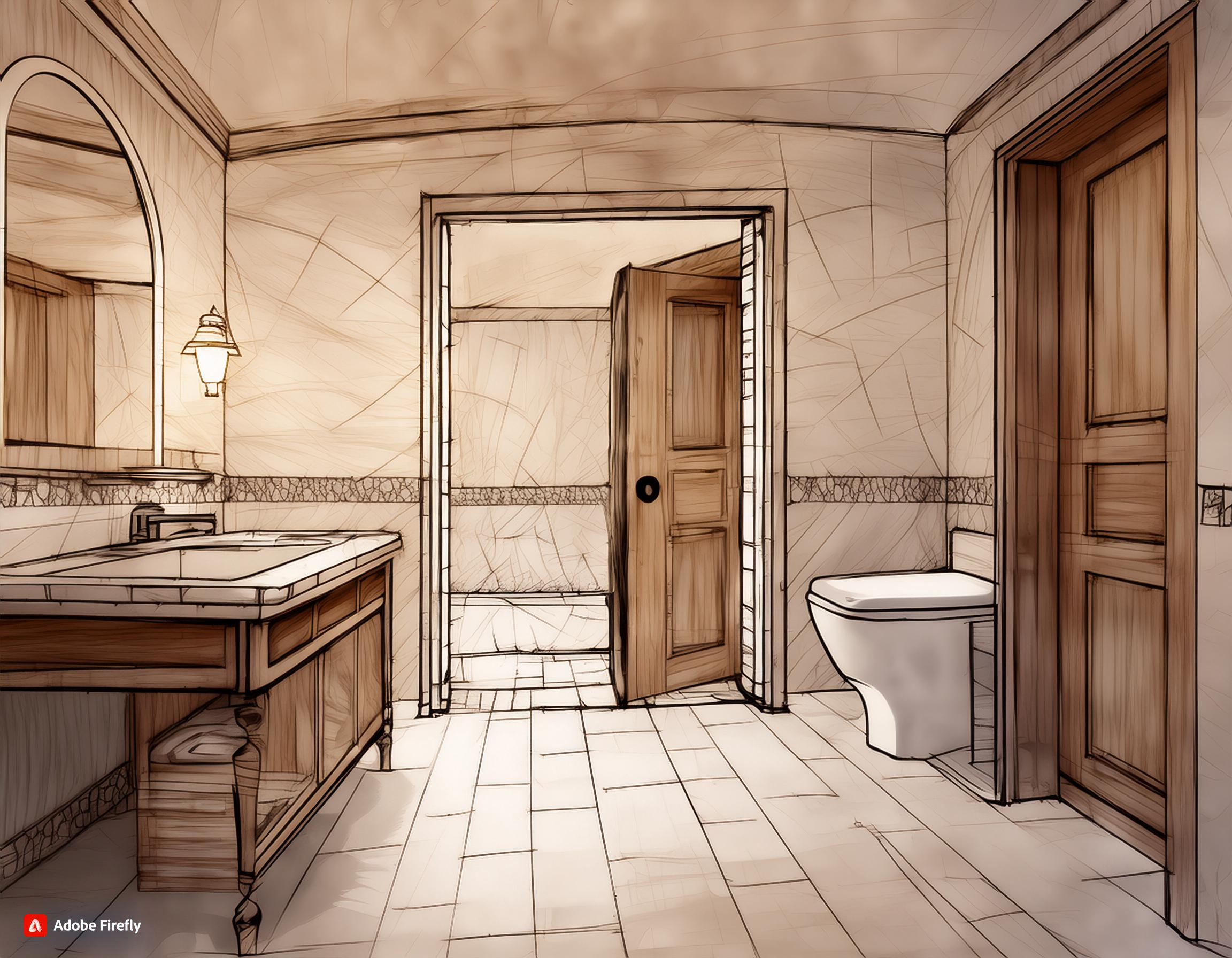Universal Design Principles for Small Bathrooms

If you’re having a home built or remodelling an existing one, there are design options at your disposal. That being said, universal design is becoming increasingly common. In general, the principles of this concept revolve around accessibility and ease of use for everyone no matter their age or which disabilities they may be living with.
This is essential in every room of a home, but it’s particularly crucial in the kitchen and bathroom. At this point, bathrooms are among the most important rooms in a home. They need to be functional, comfortable, and beautiful. They also need to meet the needs of everyone in the home. In small bathrooms, universal design can be a bit difficult to achieve. It’s certainly not impossible, though.
Universal Design Principles for Small Bathrooms
If you’re looking to incorporate universal design principles into a small bathroom, certain elements need to be in place. You can work them in without sacrificing space, which is crucial when square footage is already limited. It just takes a little ingenuity. Ideally, a fully accessible bathroom should be on the ground floor of a home. From there, keep the following factors in mind.
Larger Doorway
One of the most important universal design principles for small bathrooms is larger doorways. Without a wider entryway, the features you incorporate into the bathroom itself could be in vain. Per universal design standards, the doorway should be at least 36 inches wide as opposed to the usual 30 or 32 inches.
Open Layout
Another principle to keep in mind is an open layout. In the case of a small bathroom, this may mean keeping all the important fixtures along the walls with space to move around in the middle. That way, family members with mobility and coordination issues can easily navigate the room.
Higher Toilet
Having a higher toilet seat is also part of the plan. With universal design, the toilet seat should be about 16 inches off the floor whereas the standard is only 14 or 15 inches. If you have small children, this could be a problem, but placing a small step stool near the toilet is a simple solution. Be sure there’s room to navigate up to the toilet as well for wheelchair and walker accessibility.
Floating Vanity
Floating vanities are also components of universal bathroom design. The Americans with Disabilities Act dictates that a floating vanity should be between 28 and 34 inches high. That offers enough room for people in wheelchairs to roll underneath the sink while still allowing them to reach it. Be sure to install a mirror at the appropriate height over the vanity as well.
Curbless Shower
Another key feature to incorporate is a curbless shower instead of a conventional bathtub. That gives everyone in your household safe, simple entry. It can allow space for a wheelchair and eliminate trip hazards for people with mobility issues. Per ADA regulations, an accessible roll-in shower should be at least 30 by 60 inches.
Additional Features
With the basics in place, certain other details are also crucial. Those include easy-to-use faucets. For the bathroom sink, consider installing a touchless faucet. In the shower, a detachable handheld sprayer could make a world of difference. These sprayers are helpful for people with disabilities, but they’re also wonderful additions to a bathroom if you have small children. They make bathing dogs in the shower incredibly convenient as well.
Larger cabinet and drawer handles are recommended too. They’re easier to manage than small knobs or flush and recessed pulls. Grab bars in the shower and around the toilet are a must. Installing slip-resistant flooring is also advised. Keeping trip hazards, such as rugs, at a minimum is likewise important. Aside from all those features, installing recessed shelving and storage can help you make the most use of the square footage you have.
Optimizing Accessibility in Your Bathroom
Universal design principles are becoming the norm in homes, even if no one in the household has disabilities. They allow for ageing in place and help people plan for unexpected injuries and illnesses. They also add value to a home.
In small bathrooms, universal design can be particularly challenging. Still, it’s not impossible. Keep the points mentioned here in mind, and consider working with professional bathroom designers and remodelers to help optimize both space and accessibility in your bathroom.