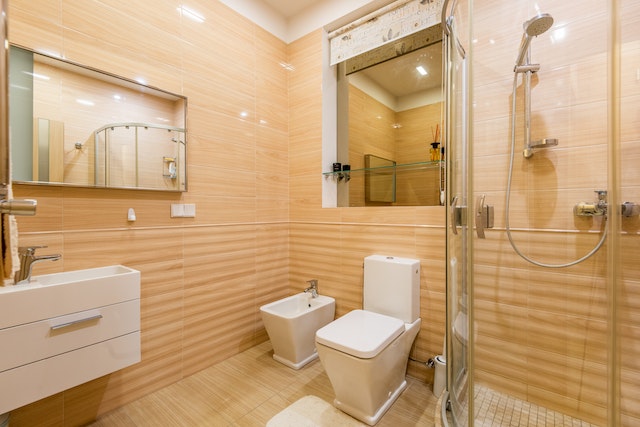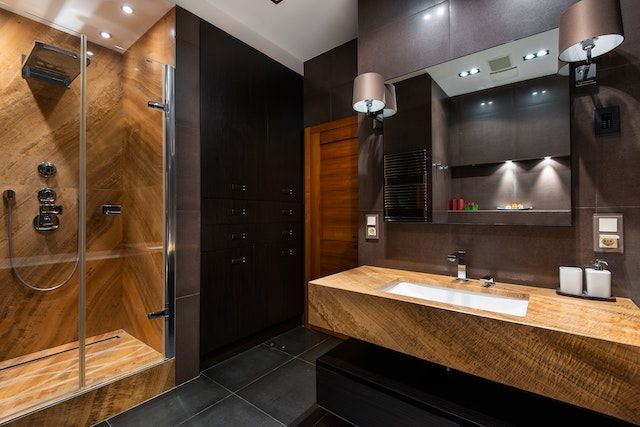8. The clear floor space required at each fixture may overlap.
9. Turning space of 180 degrees planned for in the bathroom. Minimum diameter of 60 inches for 360-degree turns and/or T-turn with space of 36 *36 *60 inches.
10. A minimum clear floor space of 30 * 48 inches is required beyond the door swing in the bathroom.
11. For more than one vanity, one may be 30-34 inches and another 34-42 inches high.
12. Knees pace provided at the lavatory 27 inches above the floor at the front edge and 30 inches wide.
13. The bottom edge of the mirror over the lavatory should be a maximum of 40 inches above the floor if it is titled.
14. The Minimum clear floor space from the centerline of the lavatory to any side wall is 15 inches



